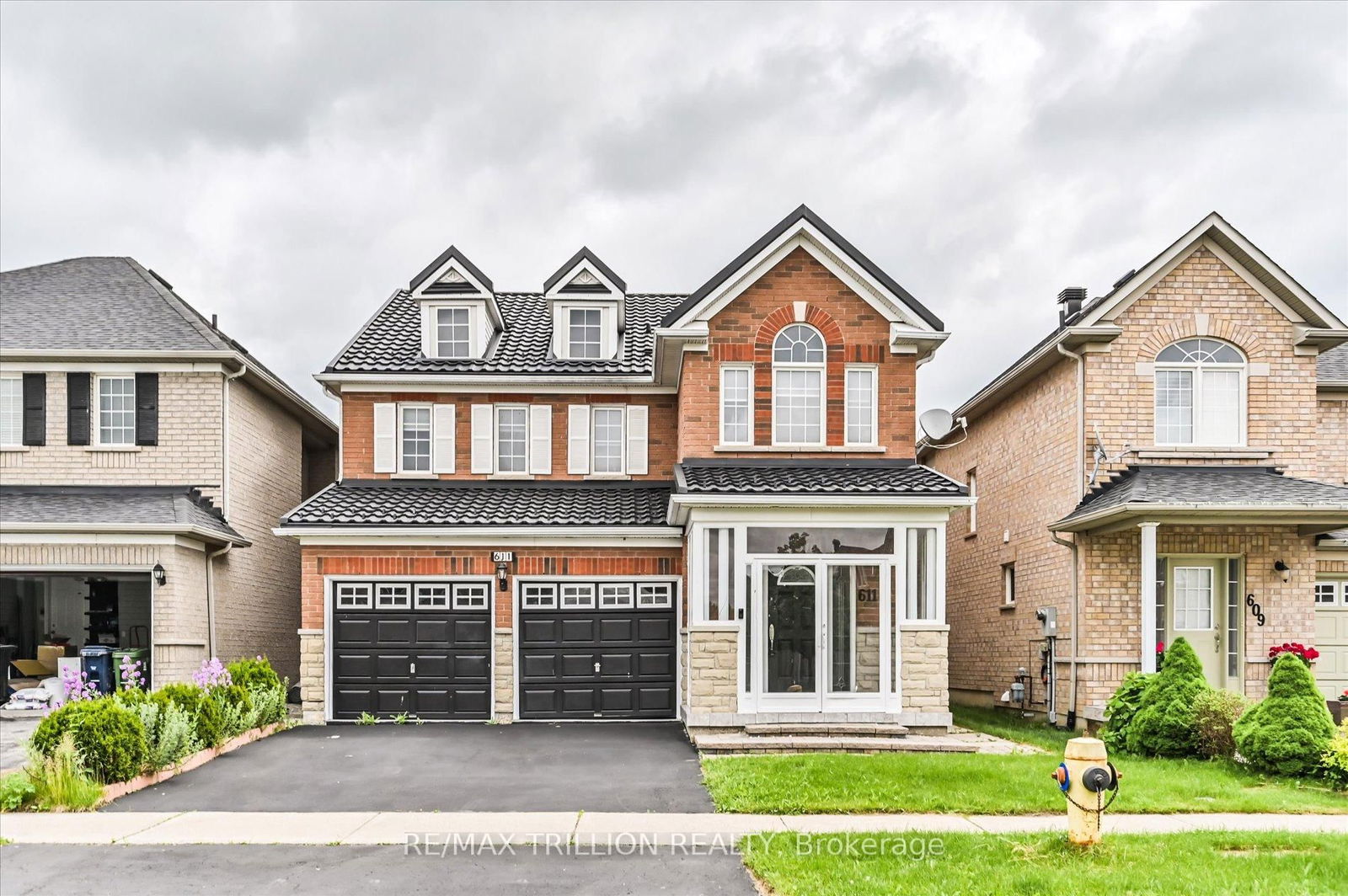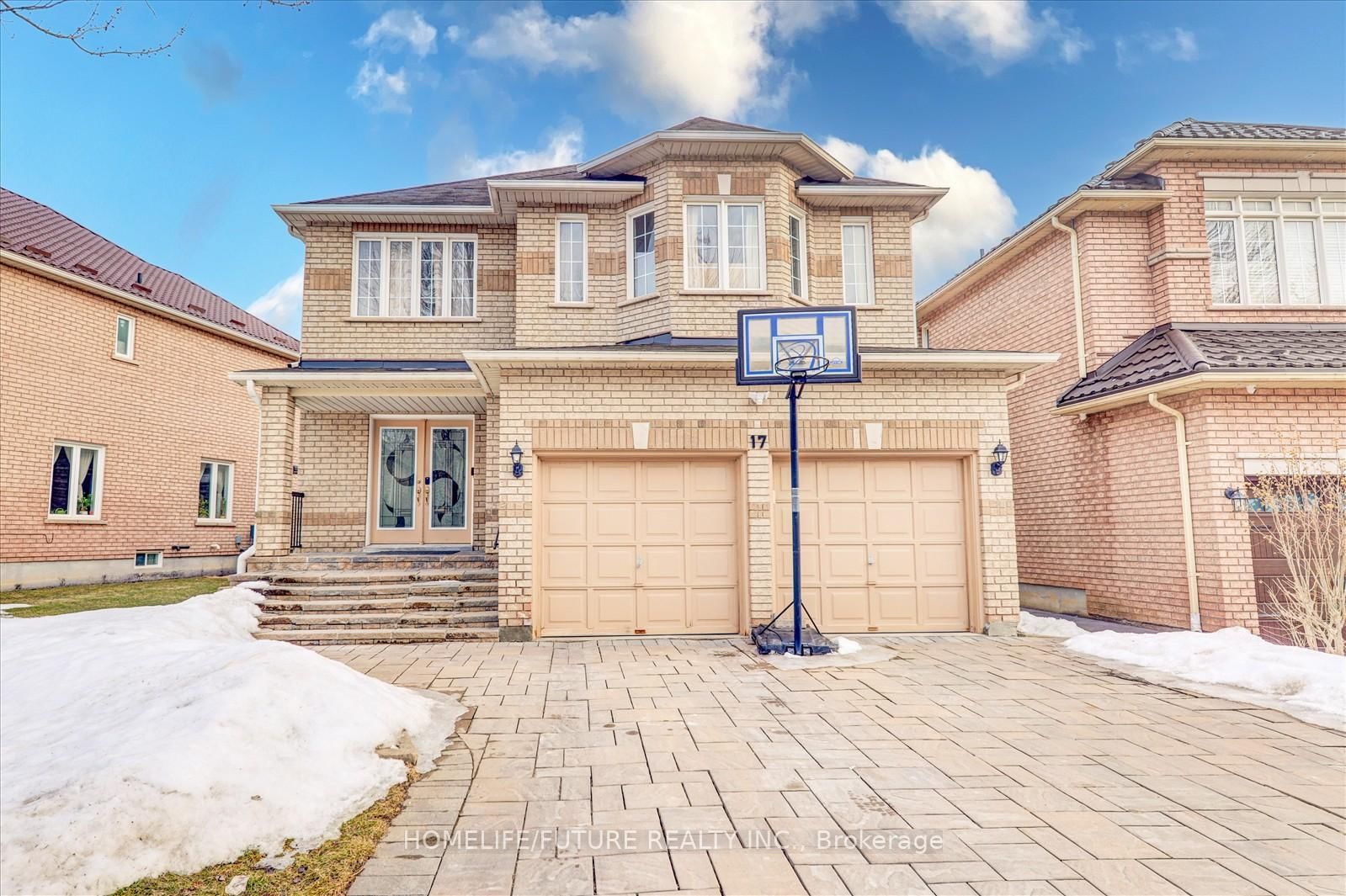Overview
-
Property Type
Detached, 2-Storey
-
Bedrooms
4 + 2
-
Bathrooms
4
-
Basement
Sep Entrance + Apartment
-
Kitchen
1 + 1
-
Total Parking
6 (2 Built-In Garage)
-
Lot Size
41.16x119.96 (Feet)
-
Taxes
$5,150.00 (2025)
-
Type
Freehold
Property Description
Property description for 28 Valley Centre Drive, Toronto
Schools
Create your free account to explore schools near 28 Valley Centre Drive, Toronto.
Neighbourhood Amenities & Points of Interest
Create your free account to explore amenities near 28 Valley Centre Drive, Toronto.Local Real Estate Price Trends for Detached in Rouge E11
Active listings
Average Selling Price of a Detached
June 2025
$1,154,864
Last 3 Months
$1,147,779
Last 12 Months
$1,168,144
June 2024
$1,236,833
Last 3 Months LY
$1,290,009
Last 12 Months LY
$1,252,157
Change
Change
Change
Historical Average Selling Price of a Detached in Rouge E11
Average Selling Price
3 years ago
$1,240,225
Average Selling Price
5 years ago
$971,467
Average Selling Price
10 years ago
$730,375
Change
Change
Change
Number of Detached Sold
June 2025
11
Last 3 Months
9
Last 12 Months
6
June 2024
6
Last 3 Months LY
8
Last 12 Months LY
7
Change
Change
Change
How many days Detached takes to sell (DOM)
June 2025
32
Last 3 Months
20
Last 12 Months
27
June 2024
13
Last 3 Months LY
15
Last 12 Months LY
16
Change
Change
Change
Average Selling price
Inventory Graph
Mortgage Calculator
This data is for informational purposes only.
|
Mortgage Payment per month |
|
|
Principal Amount |
Interest |
|
Total Payable |
Amortization |
Closing Cost Calculator
This data is for informational purposes only.
* A down payment of less than 20% is permitted only for first-time home buyers purchasing their principal residence. The minimum down payment required is 5% for the portion of the purchase price up to $500,000, and 10% for the portion between $500,000 and $1,500,000. For properties priced over $1,500,000, a minimum down payment of 20% is required.





























































